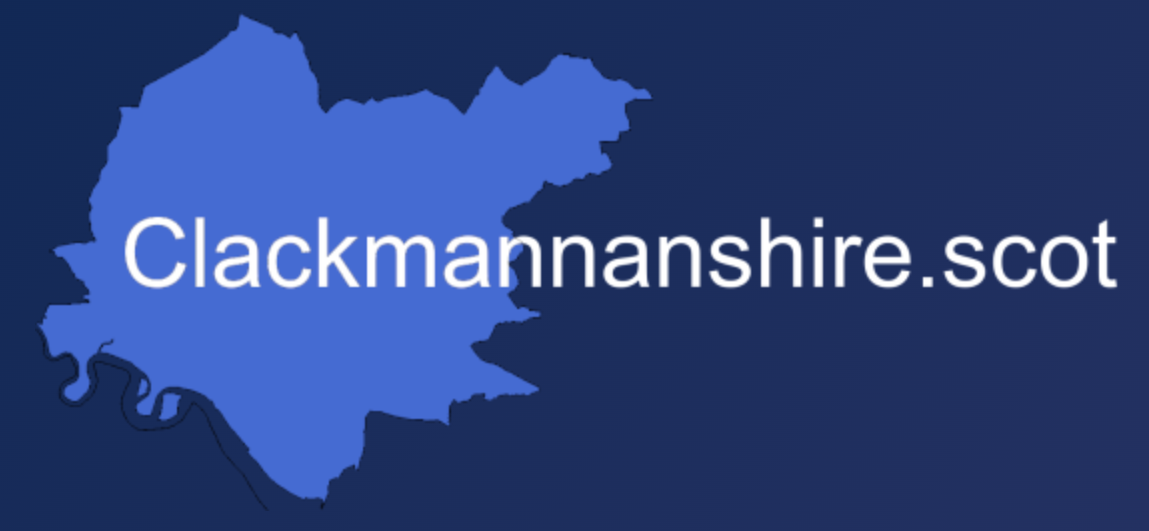Kennet House is believed to have originally started out as a tower house, dating back to at least the 16th century. In the late 18th century, a new mansion house was built and potentially incorporated part or all of the previous tower house.
The lands of Kennet had been owned by branches of the Bruce family since 1389. Robert Bruce, 8th of Kennet commissioned a new house to be designed and constructed by renowned architect Thomas Harrison between 1793 and 1794. This mansion was described by Frances Groome as "a handsom mansion, which commanding a charming view of the waters and screens of the Forth is surrounded by gardens and plantations of great beauty and contains a number of family portraits." in his Ordance Gazetteer of Scotland of 1882-1884.

Postcard view of the front of Kennet house

Postcard view of the Rear of Kennet House

A Postcard view of the Gardens of Kennet House

The postcard images of Kennet House clearly show the final house to stand in the estate and are with thanks to Ian Chalmers (www.facebook.com/ian.chalmers.792)
The house was used during World War 2 as a billet for Polish soldiers, which are believed to have formed elements of a medium sized artillery regiment.
When the war ended, Kennet House was then believed to have been sold to the Alloa Co-operative Society and subdivided into flats for rent by 1946.

Photograph of the front of Kennet House once it had become flats.

A full-frontal view of Kennet House once changed to flats.
In 1957 the house and remaining estate land were sold to Messers J & N Turnbull, farmers of Meadowend Farm, the lands of which appear to surround much of Kennet.
The British Army were invited to demolish Kennet House and they did so in 1968. Pictures were taken of the building prior to demolition.


A photograph of the front of Kennet House prior to being demolished (canmore.org image)

The rear of Kennet House prior to being demolished (canmore.org image)

The main entrance hall prior to being demolished.

The bottom of the staircase

Looking directly up to the high ceiling in the main staircase
The many of the photographs above were from the collection of Greg White.
The land where the house once stood is now mostly farmland with trees to the south, the only suggestion a house may have been present is a concrete area near to where the house entrance would have been.

The area where Kennet House once stood
In the Clackmannanshire Name Books, Volume 3 (1861-62), Kennet House was described thus :
"This Mansion house is delightfully situated on the rising ground which overlooks the basin of the Forth. Its external appearance, although handsome, is not fitted to convey an adequate impression of the internal elegance by which it is characterized. The existing proprietor and his excellent lady being in general resident, Kennet House is the scene of much hospitality to the rich, and of the most liberal charity to the poor. The reverend and venerable Thomas Boston of Ettrick, did, in his youth, officiate for a time at Kennet, in the capacity of tutor. Under the shadow of a particular pear tree in the retired orchard, he was in the habit of engaging in those exercises by which he might be fitted and prepared for working that work which his Heavenly Father might give him to do. By those individuals about the place who sympathised with the spirit which animated Boston, the pear tree was long viewed with a peculiar interest. When, at length, the symptoms of decay and dissolution became strikingly apparent, the present proprietor resolved to cause a chest to be made of the timber of its root, that he might present it with a suitable inscription to the Presbytery of Stirling, as an appropriate repository for their records. But, on examination, the whole was found to be in such a state of decay that the design could not be executed. Proprietor Robert Bruce Esqr."
Kennet House - The Lodge House
The former lodge house for Kennet House is still lived-in to this day. It was built around 1795 by Thomas Harrison, who was commissioned to build it as well as the new Kennet House by Robert Bruce 8th of Kennet.
The lodge is a single storey property, which is harled with margins and is bowed at each end. There is also a shafted chimney present. The Lodge sits at what was once the gated entrance to the Kennet House Grounds.
Historic Environment Scotland made the Lodge a Listed Building on 12/06/1972.
